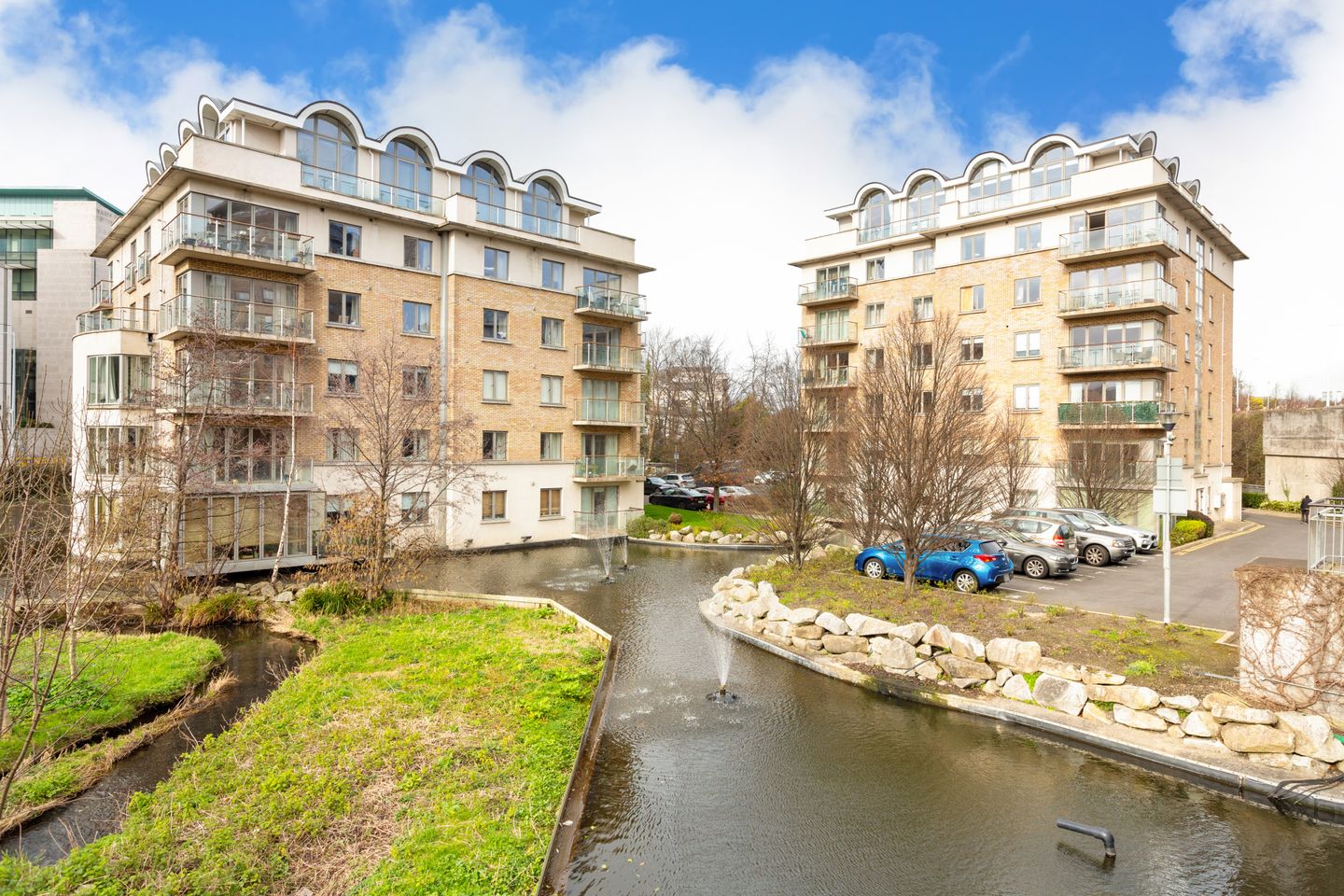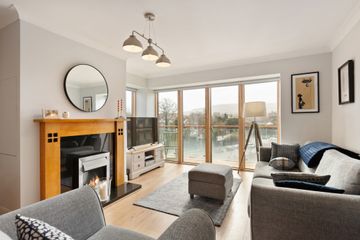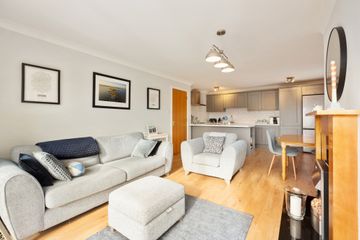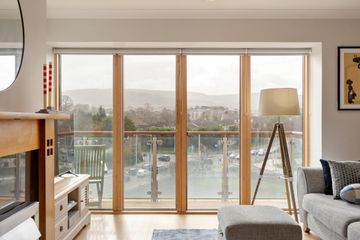


+10

14
72 The Birch, Riversdale, Dundrum, Dublin 16, D16CH52
€445,000
SALE AGREED2 Bed
2 Bath
71 m²
Apartment
Description
- Sale Type: For Sale by Private Treaty
- Overall Floor Area: 71 m²
72 The Birch is bright and spacious two-bedroom apartment located on the fifth floor of the highly sought after development of Riversdale. Presented in turn-key condition with exquisite views over the Dublin Mountains and a southerly aspect, No 72 is a great opportunity for a discerning buyer to acquire a residence in an incredible location in the heart of Dundrum. With its close proximity to the Dundrum Town Centre and the Luas at Balally, this property is sure to appeal to a range of purchasers from first time buyers, those looking to trade down and investors alike.
Extending to 71 sq m / 767 sq ft approx., this light filled residence benefits from a desirable south facing orientation. The accommodation comprises an entrance hall with storage room, an open plan living/ dining room with access to the private balcony, a kitchen, two double bedrooms, one ensuite and a family bathroom. This apartment has been lovingly cared for by the current owners and has the added benefit of dual aspect and one designated car parking space.
The location is second to none, being within a two-minute walk to a host of local amenities to include Dundrum Town Centre with an excellent range of designer shops, chic restaurants, cafés, cinema and local theatre, and the wonderful amenity of Airfield. Public transport nearby includes the LUAS at Balally and multiple bus routes providing quick and easy access to the city centre and the Sandyford/ Stillorgan Business Park as well as the M50 being a short drive away.
Entrance Hall 3.26m x 3.64m. Spacious entrance hall with wood floor and intercom.
Kitchen/ Living/ Dining Room 7.24m x 3.94m. Bright open plan room with wood floor, electric fireplace, newly modernised kitchen with breakfast bar, floor and wall cabinets with splashback, stone countertop, integrated oven, electric hob, dishwasher; access to balcony with incredible views over the Dublin mountains.
Bedroom 1 3.77m x 2.82m. Generous double bedroom with carpet floors, built in wardrobe and access to ensuite;
En Suite 2.27m x 1.82m. Spacious ensuite that is fully tiled with w.c., wash hand basin and shower.
Bedroom 2 3.63m x 2.00m. Light filled double bedroom with carpet floor and built in wardrobes.
Bathroom 2.13m x 1.79m. Fully tiled family bathroom with wash hand basin., w.c. and bath with shower attachment.

Can you buy this property?
Use our calculator to find out your budget including how much you can borrow and how much you need to save
Property Features
- Fifth floor apartment
- Southerly aspect
- Not previously rented
- Gated development
- Excellent location
- 1 minute walk from Dundrum Shopping Centre
- Recently renovated kitchen.
Map
Map
Local AreaNEW

Learn more about what this area has to offer.
School Name | Distance | Pupils | |||
|---|---|---|---|---|---|
| School Name | Taney Parish Primary School | Distance | 250m | Pupils | 406 |
| School Name | Holy Cross School | Distance | 320m | Pupils | 279 |
| School Name | Ballinteer Educate Together National School | Distance | 540m | Pupils | 386 |
School Name | Distance | Pupils | |||
|---|---|---|---|---|---|
| School Name | St Olaf's National School | Distance | 880m | Pupils | 544 |
| School Name | Gaelscoil Na Fuinseoige | Distance | 1.2km | Pupils | 334 |
| School Name | St Attracta's Senior School | Distance | 1.3km | Pupils | 350 |
| School Name | Mount Anville Primary School | Distance | 1.4km | Pupils | 467 |
| School Name | St Attractas Junior National School | Distance | 1.4km | Pupils | 350 |
| School Name | Queen Of Angels Primary Schools | Distance | 1.4km | Pupils | 272 |
| School Name | Our Lady's Grove Primary School | Distance | 1.5km | Pupils | 435 |
School Name | Distance | Pupils | |||
|---|---|---|---|---|---|
| School Name | St Tiernan's Community School | Distance | 550m | Pupils | 321 |
| School Name | Wesley College | Distance | 1.1km | Pupils | 947 |
| School Name | St Benildus College | Distance | 1.1km | Pupils | 886 |
School Name | Distance | Pupils | |||
|---|---|---|---|---|---|
| School Name | Goatstown Educate Together Secondary School | Distance | 1.2km | Pupils | 145 |
| School Name | Mount Anville Secondary School | Distance | 1.3km | Pupils | 691 |
| School Name | Ballinteer Community School | Distance | 1.5km | Pupils | 422 |
| School Name | Our Lady's Grove Secondary School | Distance | 1.6km | Pupils | 290 |
| School Name | St Kilian's Deutsche Schule | Distance | 2.0km | Pupils | 443 |
| School Name | De La Salle College Churchtown | Distance | 2.0km | Pupils | 319 |
| School Name | St Raphaela's Secondary School | Distance | 2.2km | Pupils | 624 |
Type | Distance | Stop | Route | Destination | Provider | ||||||
|---|---|---|---|---|---|---|---|---|---|---|---|
| Type | Bus | Distance | 60m | Stop | Balally Luas | Route | L25 | Destination | Dundrum | Provider | Dublin Bus |
| Type | Tram | Distance | 90m | Stop | Balally | Route | Green | Destination | Broombridge | Provider | Luas |
| Type | Tram | Distance | 90m | Stop | Balally | Route | Green | Destination | Parnell | Provider | Luas |
Type | Distance | Stop | Route | Destination | Provider | ||||||
|---|---|---|---|---|---|---|---|---|---|---|---|
| Type | Tram | Distance | 90m | Stop | Balally | Route | Green | Destination | Sandyford | Provider | Luas |
| Type | Tram | Distance | 90m | Stop | Balally | Route | Green | Destination | Brides Glen | Provider | Luas |
| Type | Bus | Distance | 90m | Stop | Balally Luas | Route | L25 | Destination | Dun Laoghaire | Provider | Dublin Bus |
| Type | Bus | Distance | 170m | Stop | Dundrum Centre | Route | 44 | Destination | Dcu | Provider | Dublin Bus |
| Type | Bus | Distance | 170m | Stop | Dundrum Centre | Route | 44 | Destination | Dundrum Road | Provider | Dublin Bus |
| Type | Bus | Distance | 170m | Stop | Dundrum Centre | Route | 44b | Destination | Dundrum Luas | Provider | Dublin Bus |
| Type | Bus | Distance | 170m | Stop | Dundrum Centre | Route | 74 | Destination | Dundrum | Provider | Dublin Bus |
Video
BER Details

BER No: 117234773
Energy Performance Indicator: 144.37 kWh/m2/yr
Statistics
15/05/2024
Entered/Renewed
6,056
Property Views
Check off the steps to purchase your new home
Use our Buying Checklist to guide you through the whole home-buying journey.

Similar properties
€415,000
4 Kilcross Square, Sandyford, Dublin 18, D18T0262 Bed · 2 Bath · Terrace€420,000
Apartment 16, Ely Hall, Hazelbrook Square, Churchtown, Dublin 14, D14VH342 Bed · 2 Bath · Apartment€425,000
71 The Holly, Rockfield, Dundrum, Dublin 14, D16A3022 Bed · 2 Bath · Apartment€435,000
Apartment 83, The Oaks, Dundrum, Dublin 16, D16CH732 Bed · 2 Bath · Apartment
€450,000
Apartment 88, The Forum, Ballymoss Road, Sandyford, Dublin 18, D18X9212 Bed · 2 Bath · Apartment€450,000
91 Clonskeagh Road, Clonskeagh, Ranelagh, Dublin 6, D06C8X62 Bed · 1 Bath · Terrace€450,000
5 Lower Main Street, Dundrum, Dublin 14, D14TX322 Bed · 1 Bath · Apartment€475,000
22 Loreto Crescent, Rathfarnham, Dublin 14, D14A6K62 Bed · 1 Bath · Terrace€475,000
Apartment 35, The Pavilion, Roebuck Hill, Roebuck Road, Clonskeagh, Dublin 14, D14Y2012 Bed · 2 Bath · Apartment€475,000
58 Whately Place, Upper Kilmacud Road, Stillorgan, Co. Dublin, A94X2422 Bed · 2 Bath · Apartment€480,000
6 Three Rock Grove, Rathfarnham, Dublin 14, D16E8613 Bed · 2 Bath · Duplex€485,000
44 Loreto Row, Rathfarnham, Rathfarnham, Dublin 14, D14XC663 Bed · 2 Bath · End of Terrace
Daft ID: 15573625


Bronwen Barry
SALE AGREEDThinking of selling?
Ask your agent for an Advantage Ad
- • Top of Search Results with Bigger Photos
- • More Buyers
- • Best Price

Home Insurance
Quick quote estimator
