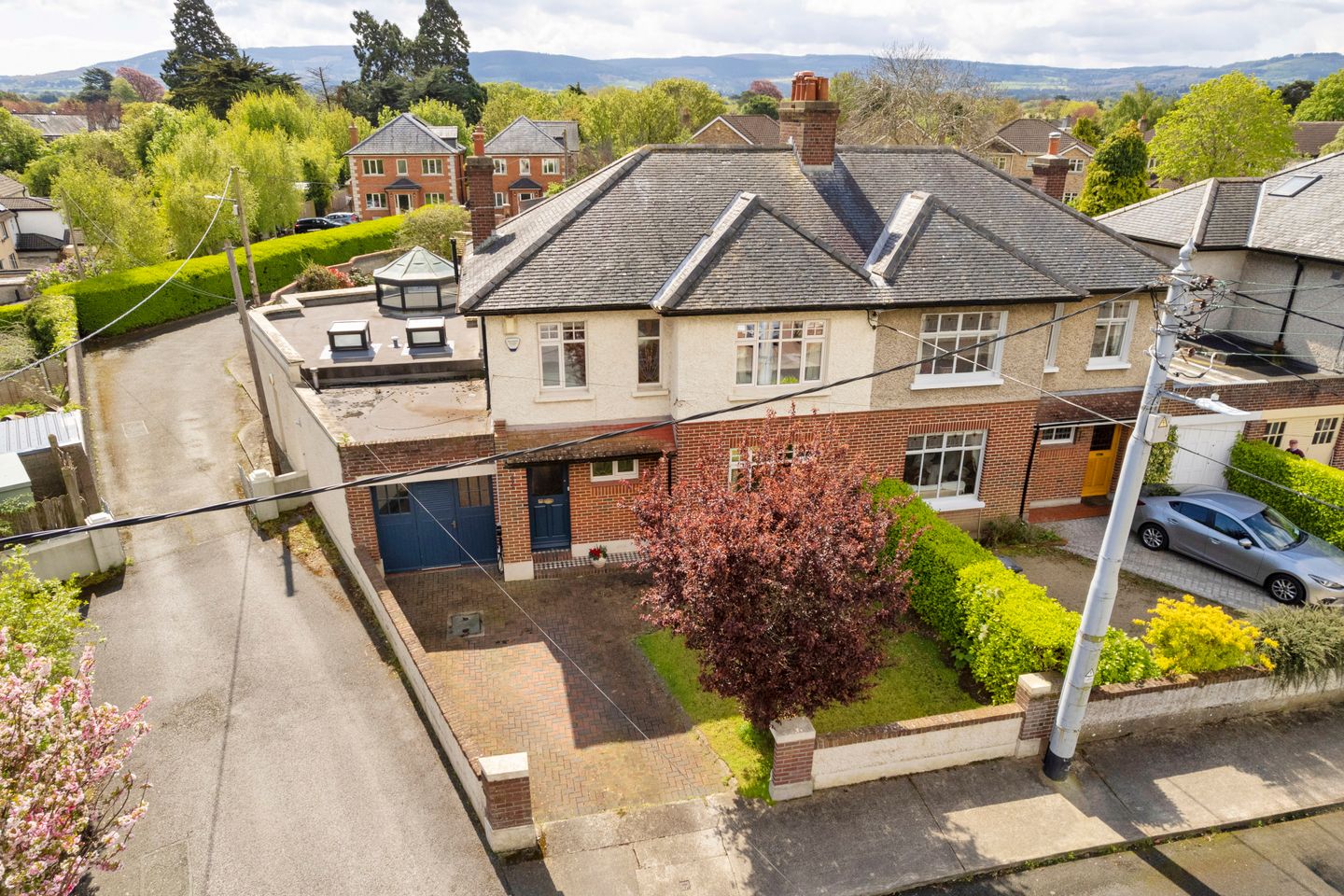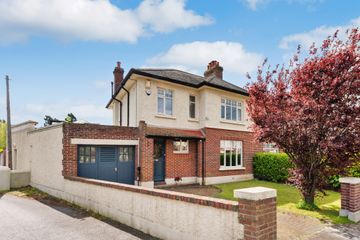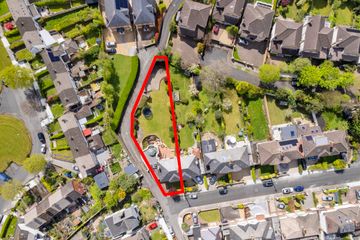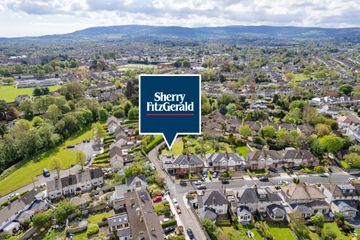


+35

39
28 Butterfield Crescent, Rathfarnham, Dublin 14, D14FK26
€1,295,000
4 Bed
2 Bath
205 m²
Semi-D
Description
- Sale Type: For Sale by Private Treaty
- Overall Floor Area: 205 m²
No. 28 Butterfield Crescent is a stylishly presented, architecturally designed and superbly located semi-detached 1930's Art-Deco style home that is perfectly positioned on one of the most sought after residential enclaves in the heart of Rathfarnham.
The property is in excellent condition throughout having been upgraded and redesigned to a high standard by the current owners in recent years which has resulted in a wonderful family home with spacious and light filled accommodation.
Set out over three storeys at entrance hall level the property comprises: a welcoming hallway, 2 interconnecting receptions rooms separated by pocket doors and both with Matt Britton carpets. The back reception room benefits from a gas fire and a picture window that overlooks the impressive rear garden. This room also provides access to the patio and garden. The third reception room is currently in use as a playroom and ideally located in close proximity to the kitchen area, giving visibility between these two rooms. The feature oval inner hallway leads to the kitchen / dining room and has a curved door that gives access to a bathroom. At the centre of this stunning home is an architecturally designed and contemporary open-plan kitchen / dining room extension. The kitchen was refurbished in recent years by McNally's and boasts a Quooker tap, Miele self-cleaning ovens, glass Siemens gas hob, Miller Brothers stone counter-tops and an oak bar. Crittall style doors pave the way to both the balcony area and the rear garden. The stylish design of this impressive extension, with its angles and curves, maximises the light and this is best exemplified by the feature glazed box in the ceiling that allows natural light to flood into the house. An inner hallway leads to the utility and large garage space and a second main entrance to the house. This entrance door is at the top of a curved stairs which brings you down to the basement floor. The positioning of this second entrance house door and hallway to the basement means this area and basement can be used in a multitude of ways including as a completely separate office. The basement level comprises a hallway, storage room and large room with extensive built-in wardrobes previously a bedroom but currently set-up as a home gym. Double Crittall style doors lead to the private basement garden.
Upstairs was originally laid out as four bedrooms but has been remodelled to a three bedroom, allowing for more light and space on the landing. All bedrooms upstairs have Matt Britton carpets, and the master bedroom has extensive built-in wardrobes. A well-appointed large bathroom completes the accommodation at this level. There is access via a pull-down stairs to a large attic area that has been partially floored and fully insulated. There is also potential to convert the attic as well as to further extend the existing property should your needs require (subject to relevant planning permission).
A description of this impressive property would not be complete without mention of the fantastic gardens. To the front there is the provision of off-street parking and access to a large garage. To the rear there is an extremely private and large southerly garden (approx. 58ft x 137ft) that is laid mainly in lawn and benefits from a built-in trampoline & wooden shed. There are two large patio areas positioned at opposite ends of the garden, ideal for enjoying the sun at different times of the day. The rear garden has pedestrian side access and vehicular rear access, providing potential to further develop the large corner site (subject to PP). The front and rear gardens benefit from mature trees, shrubbery and hedging.
Butterfield Crescent is a mature and tranquil location, with all the amenities of Rathfarnham Shopping Centre, Bushy Park and Rathfarnham, Templeogue & Terenure villages right on its doorstep. With some of Dublin's best schools, both national and secondary within walking distance, the property is also surrounded by a wealth of local sports clubs and leisure amenities. All of this together with easy access to the M50 and regular bus routes to the city - make this a location that's hard to beat.
Early viewing is strongly recommended.

Can you buy this property?
Use our calculator to find out your budget including how much you can borrow and how much you need to save
Property Features
- 1930's 4-bedroom semi-detached Art-Deco style home
- Perfectly positioned on this quiet and mature cul-de-sac
- Retaining many of its original features to include stained-glass triple-glazed windows that were restored by Nordan and original fireplaces
- C energy rating
- GFCH with Combi boiler providing instant hot water
- Upgraded radiators
- Ample off-street parking to the front and garage access
- Large southerly rear garden with both pedestrian and vehicular access, benefitting from development potential (subject to PP)
- Perfectly positioned on this idyllic and mature enclave
- Close proximity to local shopping at the villages of Rathfarnham, Templeogue and Terenure, as well as Rathfarnham, Nutgrove and Dundrum shopping centr
Map
Map
Local AreaNEW

Learn more about what this area has to offer.
School Name | Distance | Pupils | |||
|---|---|---|---|---|---|
| School Name | St Mary's Boys National School | Distance | 340m | Pupils | 419 |
| School Name | Clochar Loreto National School | Distance | 850m | Pupils | 480 |
| School Name | Rathfarnham Educate Together | Distance | 1.0km | Pupils | 211 |
School Name | Distance | Pupils | |||
|---|---|---|---|---|---|
| School Name | Rathfarnham Parish National School | Distance | 1.1km | Pupils | 226 |
| School Name | Ballyroan Boys National School | Distance | 1.2km | Pupils | 403 |
| School Name | Good Shepherd National School | Distance | 1.3km | Pupils | 216 |
| School Name | St Pius X Girls National School | Distance | 1.3km | Pupils | 548 |
| School Name | St Pius X Boys National School | Distance | 1.4km | Pupils | 529 |
| School Name | Ballyroan Girls National School | Distance | 1.4km | Pupils | 524 |
| School Name | St Joseph's Terenure | Distance | 1.5km | Pupils | 415 |
School Name | Distance | Pupils | |||
|---|---|---|---|---|---|
| School Name | Loreto High School, Beaufort | Distance | 540m | Pupils | 634 |
| School Name | Our Lady's School | Distance | 680m | Pupils | 774 |
| School Name | Gaelcholáiste An Phiarsaigh | Distance | 760m | Pupils | 319 |
School Name | Distance | Pupils | |||
|---|---|---|---|---|---|
| School Name | Terenure College | Distance | 1.1km | Pupils | 744 |
| School Name | Coláiste Éanna Cbs | Distance | 1.4km | Pupils | 604 |
| School Name | The High School | Distance | 1.4km | Pupils | 806 |
| School Name | Presentation Community College | Distance | 1.6km | Pupils | 466 |
| School Name | De La Salle College Churchtown | Distance | 1.6km | Pupils | 319 |
| School Name | Sancta Maria College | Distance | 1.7km | Pupils | 552 |
| School Name | Stratford College | Distance | 1.7km | Pupils | 174 |
Type | Distance | Stop | Route | Destination | Provider | ||||||
|---|---|---|---|---|---|---|---|---|---|---|---|
| Type | Bus | Distance | 180m | Stop | Owendore Avenue | Route | S6 | Destination | Blackrock | Provider | Go-ahead Ireland |
| Type | Bus | Distance | 180m | Stop | Owendore Avenue | Route | 15b | Destination | Merrion Square | Provider | Dublin Bus |
| Type | Bus | Distance | 180m | Stop | Owendore Avenue | Route | Um08 | Destination | Riverside Cottages, Stop 1127 | Provider | Slevins Coaches |
Type | Distance | Stop | Route | Destination | Provider | ||||||
|---|---|---|---|---|---|---|---|---|---|---|---|
| Type | Bus | Distance | 180m | Stop | Owendore Avenue | Route | 15d | Destination | Merrion Square | Provider | Dublin Bus |
| Type | Bus | Distance | 190m | Stop | Willbrook Road | Route | 49n | Destination | Tallaght | Provider | Nitelink, Dublin Bus |
| Type | Bus | Distance | 190m | Stop | Willbrook Road | Route | 74 | Destination | Dundrum | Provider | Dublin Bus |
| Type | Bus | Distance | 190m | Stop | Rathfarnham Church | Route | 74 | Destination | Eden Quay | Provider | Dublin Bus |
| Type | Bus | Distance | 200m | Stop | Butterfield Avenue | Route | S6 | Destination | The Square | Provider | Go-ahead Ireland |
| Type | Bus | Distance | 200m | Stop | Butterfield Avenue | Route | 15b | Destination | Stocking Ave | Provider | Dublin Bus |
| Type | Bus | Distance | 200m | Stop | Butterfield Avenue | Route | 15d | Destination | Whitechurch | Provider | Dublin Bus |
Video
BER Details

BER No: 107346900
Energy Performance Indicator: 215.67 kWh/m2/yr
Statistics
05/05/2024
Entered/Renewed
2,713
Property Views
Check off the steps to purchase your new home
Use our Buying Checklist to guide you through the whole home-buying journey.

Daft ID: 15663894


Will Moore
01 4951111Thinking of selling?
Ask your agent for an Advantage Ad
- • Top of Search Results with Bigger Photos
- • More Buyers
- • Best Price

Home Insurance
Quick quote estimator
