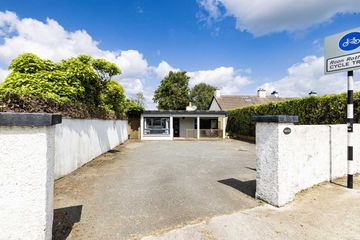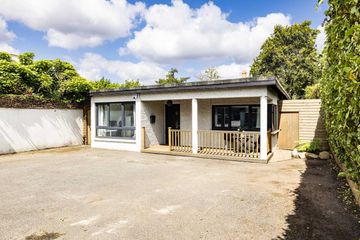


+16

20
Taveta, Kill Lane, Blackrock, Co. Dublin, A94X2Y8
€575,000
2 Bed
1 Bath
72 m²
Detached
Description
- Sale Type: For Sale by Private Treaty
- Overall Floor Area: 72 m²
** Full Planning Permission for a Luxury Detached Family Home
** Multi-Unit Development Potential (STPP)
A unique opportunity presents itself here, with ready to go planning permission (Planning Ref: D20A/0140, grant date June 2020), for a large, luxury, detached, two story family home c.252 sqm together with additional walk- in, functional, attic space.
Taveta could also lends itself to alternative development. An infill development feasibility study was performed on the site which is well within all standards for multi unit development. The report is based on 4 duplex's, a ground and 1st floor commercial space and a further 2nd floor apartment. The report could also be modified to support a fully residential development for 5 duplex's and 1 second floor apartment, all two bedrooms, subject to planning permission.
Taveta is a cosy detached home with an amazing private rear garden, boasting that all important sunny aspect, ideal for alfresco dining, entertaining and relaxing (18m long x 12.5m wide). The boundary is planted with mature ever green hedging, giving maximum privacy all year round. To the front there is ample parking for up to six cars, a feature decked veranda provides a snug outside seating area. Currently this home has been upgraded with internal insulation and triple A rated windows. The current accommodation which extends to 72 sqm / 775 sqft, comprises of entrance hall, living/dining room, kitchen, 2 double bedrooms, bathroom and separate wc.
The location of the property can not be overstated with so many amenities and services right on your doorstep. Many of Dublin's finest schools and colleges are close by including Kill O' The Grange National School, Holly Park, Guardian Angles, Loreto Foxrock, Willow Park and Blackrock College, CBC Monkstown, St Andrews, Colaiste Iosagain/Eoin, Sion Hill, UCD and the Smurfit Business School.
Public transport is extremely well catered for, right on the QBC corridor and a minutes walk to the 46a/75, the N11, M50 and Luas only a short drive away making the commute to the city centre all the easier.
For the sporting and outdoor enthusiasts the impressive Blackrock Park and Carysfort Park with playgrounds and tennis courts are both within easy reach together with easy access to the coast for year round swimming. Golf, Rugby, GAA and water sports activities are all available close-by.
Accommodation
Entrance Hallway - 5.5m (18'1") x 1m (3'3")
Storage closet.
Living/Dining Room - 4.1m (13'5") x 4.1m (13'5")
Feature corner window allowing for an abundance of natural light. Overlooking decking to front. Solid fuel stove.
Kitchen - 2.7m (8'10") x 2m (6'7")
Eye and base level kitchen units. Ceramic wall tiles. Electric hob & oven. Plumbed for washing machine.
Pantry
Walk in pantry.
Bedroom 1 - 4.1m (13'5") x 4.1m (13'5")
To the rear. Built in wardrobes.
Bedroom 2 - 4.6m (15'1") x 2.7m (8'10")
To front with dual aspect. Currently in use as home office.
Bathroom - 2.7m (8'10") x 1.8m (5'11")
Bath with shower over. Wc and whb. Hot press. Park tiled walls.
WC
Separate WC.
Note:
Please note we have not tested any apparatus, fixtures, fittings, or services. Interested parties must undertake their own investigation into the working order of these items. All measurements are approximate and photographs provided for guidance only. Property Reference :32878

Can you buy this property?
Use our calculator to find out your budget including how much you can borrow and how much you need to save
Property Features
- Detached house upgraded with internal insulation acoustic triple glazed A rated windows and doors
- 554 square meter site
- Located on a QBC with a 1 minute walk to the 46a and 75 bus. Close to N11 and M50
- Excellent local amenities including schools shops and library in walking distance
- Large mature back garden par excellent creating a great relaxing space
- Large front garden can accommodate 5/6 cars
- Full PP for a 252 sqm luxury home (8.4 meters high) with additional functional space in the attic
- Feasibility study carried out for multi unit dev on this property subject to PP
- Excellent opportunity for someone with a keen eye for a great infill development in a great location
- Planning Ref: D20A/0140. Grant Date June 2020.
Map
Map
Local AreaNEW

Learn more about what this area has to offer.
School Name | Distance | Pupils | |||
|---|---|---|---|---|---|
| School Name | Kill O' The Grange National School | Distance | 130m | Pupils | 213 |
| School Name | Gaelscoil Laighean | Distance | 150m | Pupils | 54 |
| School Name | Hollypark Boys National School | Distance | 790m | Pupils | 548 |
School Name | Distance | Pupils | |||
|---|---|---|---|---|---|
| School Name | Hollypark Girls National School | Distance | 810m | Pupils | 540 |
| School Name | National Rehabilitation Hospital | Distance | 860m | Pupils | 8 |
| School Name | Monkstown Etns | Distance | 870m | Pupils | 446 |
| School Name | Holy Family School | Distance | 1.0km | Pupils | 137 |
| School Name | Red Door Special School | Distance | 1.1km | Pupils | 29 |
| School Name | Dún Laoghaire Etns | Distance | 1.1km | Pupils | 148 |
| School Name | St Brigid's Girls School | Distance | 1.2km | Pupils | 533 |
School Name | Distance | Pupils | |||
|---|---|---|---|---|---|
| School Name | Rockford Manor Secondary School | Distance | 900m | Pupils | 321 |
| School Name | Clonkeen College | Distance | 1.1km | Pupils | 617 |
| School Name | Loreto College Foxrock | Distance | 1.1km | Pupils | 564 |
School Name | Distance | Pupils | |||
|---|---|---|---|---|---|
| School Name | Newpark Comprehensive School | Distance | 1.4km | Pupils | 856 |
| School Name | Christian Brothers College | Distance | 1.6km | Pupils | 526 |
| School Name | Holy Child Community School | Distance | 1.8km | Pupils | 263 |
| School Name | Cabinteely Community School | Distance | 2.2km | Pupils | 545 |
| School Name | Rathdown School | Distance | 2.2km | Pupils | 303 |
| School Name | St Joseph Of Cluny Secondary School | Distance | 2.8km | Pupils | 239 |
| School Name | St Raphaela's Secondary School | Distance | 2.8km | Pupils | 624 |
Type | Distance | Stop | Route | Destination | Provider | ||||||
|---|---|---|---|---|---|---|---|---|---|---|---|
| Type | Bus | Distance | 100m | Stop | Kill Lane | Route | 46a | Destination | Phoenix Pk | Provider | Dublin Bus |
| Type | Bus | Distance | 100m | Stop | Kill Lane | Route | 46a | Destination | Westmoreland St | Provider | Dublin Bus |
| Type | Bus | Distance | 110m | Stop | Deansgrange Village | Route | 46a | Destination | Dun Laoghaire | Provider | Dublin Bus |
Type | Distance | Stop | Route | Destination | Provider | ||||||
|---|---|---|---|---|---|---|---|---|---|---|---|
| Type | Bus | Distance | 170m | Stop | Clonkeen Road | Route | 84n | Destination | Greystones | Provider | Nitelink, Dublin Bus |
| Type | Bus | Distance | 170m | Stop | Clonkeen Road | Route | 84a | Destination | Bray Station | Provider | Dublin Bus |
| Type | Bus | Distance | 170m | Stop | Clonkeen Road | Route | 84 | Destination | Newcastle | Provider | Dublin Bus |
| Type | Bus | Distance | 170m | Stop | Deansgrange Village | Route | 46a | Destination | Westmoreland St | Provider | Dublin Bus |
| Type | Bus | Distance | 170m | Stop | Deansgrange Village | Route | 46a | Destination | Phoenix Pk | Provider | Dublin Bus |
| Type | Bus | Distance | 170m | Stop | Kill Abbey | Route | 46a | Destination | Dun Laoghaire | Provider | Dublin Bus |
| Type | Bus | Distance | 170m | Stop | Kill Abbey | Route | 84 | Destination | Blackrock | Provider | Dublin Bus |
BER Details

BER No: 107857716
Energy Performance Indicator: 365.45 kWh/m2/yr
Statistics
25/05/2024
Entered/Renewed
2,614
Property Views
Check off the steps to purchase your new home
Use our Buying Checklist to guide you through the whole home-buying journey.

Similar properties
€524,950
34 Beech Hill Crescent, Donnybrook, Donnybrook, Dublin 4, D04E7R22 Bed · 1 Bath · Semi-D€525,000
12 Clearwater Cove, Old Dunleary Road, Dun Laoghaire, Co Dublin, A96VX272 Bed · 1 Bath · Apartment€525,000
29 Saint Fintan's Villas, Deansgrange, Blackrock, Co. Dublin, A94HN322 Bed · 1 Bath · Semi-D€535,000
Apartment 37, Quartz, The Grange, Stillorgan, Co. Dublin, A94EK532 Bed · 2 Bath · Apartment
€545,000
34 Rory O'Connor Park, Dun Laoghaire, Co. Dublin, A96P6354 Bed · 1 Bath · Semi-D€545,000
34 Rory O'Connor Park, Dun Laoghaire, Co. Dublin, A96P6354 Bed · Semi-D€545,000
46 Patrician Villas, Stillorgan, Co. Dublin, A94PW143 Bed · 1 Bath · Terrace€549,950
37 Ashgrove, Kill Avenue, Dun Laoghaire, Co. Dublin, A96N5233 Bed · 1 Bath · Semi-D€550,000
4 Rockford Park, Blackrock, Co. Dublin, A94A7P43 Bed · 1 Bath · End of Terrace€550,000
3 Ailesbury Oaks Ailesbury Road Ballsbridge Dublin 4, Ballsbridge, Dublin 4, D04Y0302 Bed · 1 Bath · Apartment€550,000
1, The Orchard, Booterstown Avenue, Booterstown, Booterstown, Co. Dublin, A94T2923 Bed · 2 Bath · Semi-D€595,000
2 bed apartment, Ard Na Glaise, Ard Na Glaise, Stillorgan Park Road, Stillorgan, Co. Dublin2 Bed · 2 Bath · Apartment
Daft ID: 119422715


Mary Nevin
01 406 4500Thinking of selling?
Ask your agent for an Advantage Ad
- • Top of Search Results with Bigger Photos
- • More Buyers
- • Best Price

Home Insurance
Quick quote estimator
