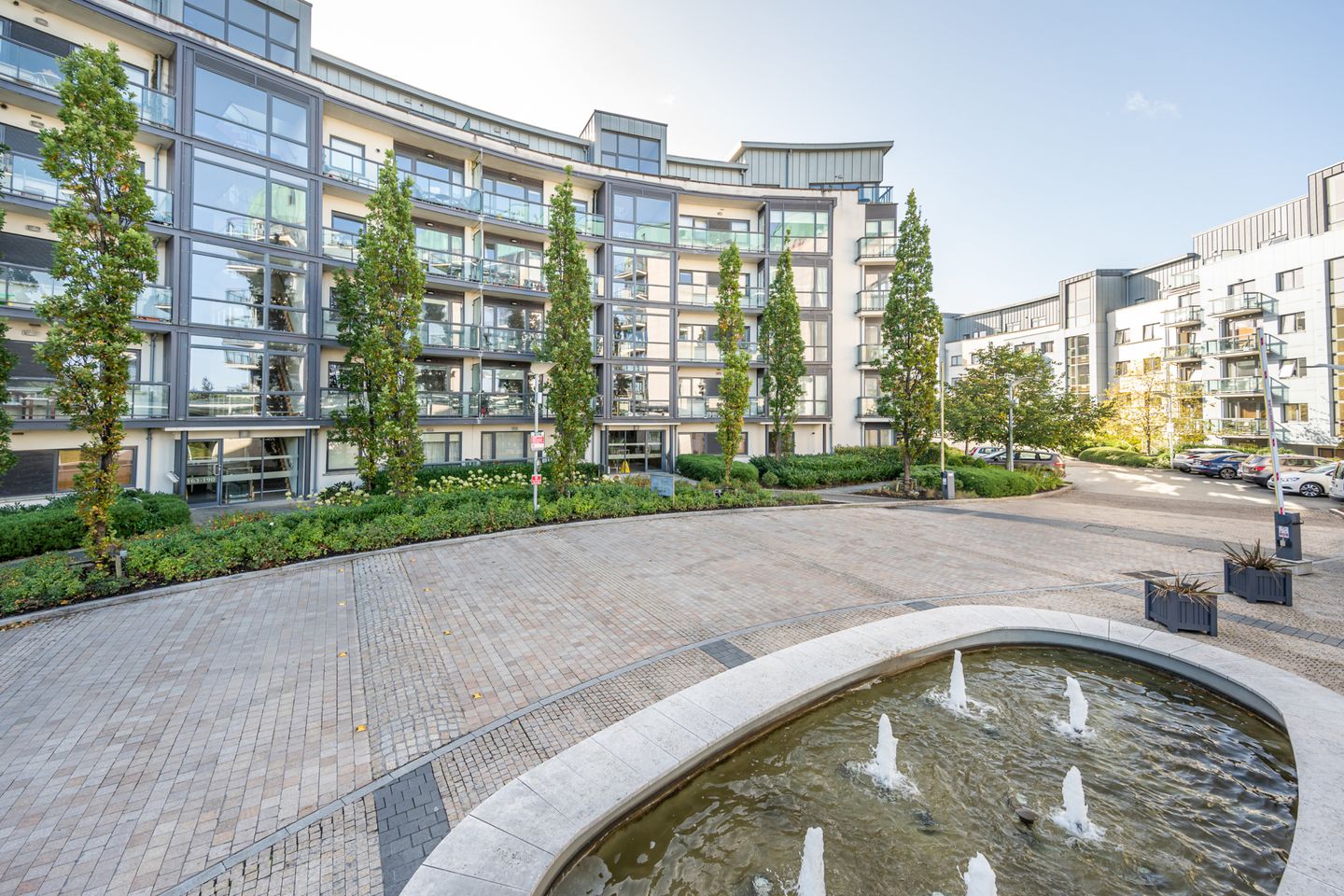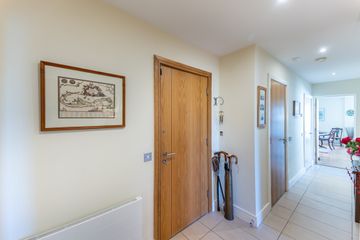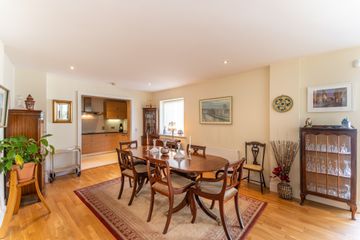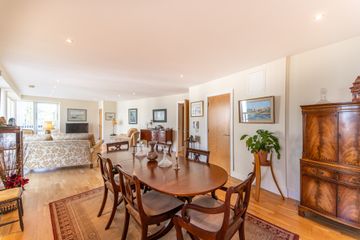


+20

24
151 Wyckham Point, Wyckham Way, Dundrum, Dublin 16, D16D9A8
€650,000
3 Bed
3 Bath
131 m²
Apartment
Description
- Sale Type: For Sale by Private Treaty
- Overall Floor Area: 131 m²
151 Wyckham Point is a bright and spacious three-bedroom apartment located on the second floor. Presented in turnkey condition throughout with an enviable dual aspect facing corner position with a pleasant outlook to the communal grounds below. This is truly a great opportunity to acquire an apartment in an ever sought-after development that is sure to appeal to a range of prospective purchasers from first time buyers, those looking to trade down and investors alike. Early viewing is highly recommended.
Wyckham Point has a great reputation as one of Dundrum’s premiere apartment blocks, with an on-site concierge service, resident’s gym and extremely well-maintained communal grounds. Extending to approximately 131 sqm/ 1,410 sq ft, the accommodation comprises of a welcoming entrance hall with utility and storage room, three bedrooms, two ensuite, family bathroom an open plan kitchen/ living/ dining room and two balconies. This apartment has the perfect orientation to enjoy the sunshine from the early afternoon to the late evening. There is the added benefit of two designated car parking spaces one at ground level and one underground.
The development is located off the Wyckham bypass on a superb site with high quality communal landscaped spaces surrounding the development; each resident has a 24-hour concierge on hand to assist in your day-to-day life as well as a state-of-the-art gymnasium. Situated in close proximity to a wealth of amenities including local shops, schools, Dundrum Town Centre, Airfield Trust, restaurants and Marlay Park to name but a few. It is a short stroll to the Luas at Balally, numerous bus routes and the M50. All of this makes it the perfect choice for any discerning purchaser seeking a home of true quality on Dublin’s south side.
Entrance Hall Spacious entrance hall with tiled floors and recessed lighting.
Living/Dining Room Bright and generously sized room with hardwood flooring, recessed lighting, floor to ceiling windows and dual aspect balcony, television point, boiler room and security intercom. Boiler room and storage room.
Kitchen Tiled flooring, recessed lighting, wood floor and wall cabinets, cream tiled splashback, granite countertop, integrated Neff microwave and oven, Bosch dishwasher, Neff four hob electric cooker, extractor fan, fridge/freezer.
Utility Room with tiled flooring. Plumbed for washing machine and dryer.
Family Bathroom Fully tiled bathroom with underfloor heating, w.c., wash hand basin, fan and bath with shower attachment.
Bedroom 1 A large and bright double bedroom, with carpet flooring, floor to ceiling windows and doors leading to balcony.
Ensuite Fully tiled ensuite with underfloor heating, w.c., wash hand basin, fan and shower.
Bedroom 2 Single bedroom, hardwood flooring and recessed lighting.
Bedroom 3 Double bedroom with carpet flooring, recessed lighting and built in wardrobes.
Ensuite Fully tiled ensuite with underfloor heating, w.c., wash hand basin, fan and shower.

Can you buy this property?
Use our calculator to find out your budget including how much you can borrow and how much you need to save
Property Features
- Dual aspect second floor apartment
- Contemporary turnkey apartment
- 24-hour onsite Concierge
- Fully fitted alarm system
- Residents’ state of the art Gymnasium and leisure suite
- GFCH
- Two designated parking spaces: one on ground level and one underground level and ample visitors parking.
- Not registered with the RTB
Map
Map
Local AreaNEW

Learn more about what this area has to offer.
School Name | Distance | Pupils | |||
|---|---|---|---|---|---|
| School Name | Ballinteer Educate Together National School | Distance | 300m | Pupils | 386 |
| School Name | Holy Cross School | Distance | 830m | Pupils | 279 |
| School Name | St Attracta's Senior School | Distance | 840m | Pupils | 350 |
School Name | Distance | Pupils | |||
|---|---|---|---|---|---|
| School Name | St Attractas Junior National School | Distance | 880m | Pupils | 350 |
| School Name | Taney Parish Primary School | Distance | 900m | Pupils | 406 |
| School Name | St Olaf's National School | Distance | 1.1km | Pupils | 544 |
| School Name | Our Ladys' Boys National School | Distance | 1.2km | Pupils | 251 |
| School Name | Ballinteer Girls National School | Distance | 1.2km | Pupils | 261 |
| School Name | S N Naithi | Distance | 1.2km | Pupils | 229 |
| School Name | Queen Of Angels Primary Schools | Distance | 1.3km | Pupils | 272 |
School Name | Distance | Pupils | |||
|---|---|---|---|---|---|
| School Name | St Tiernan's Community School | Distance | 280m | Pupils | 321 |
| School Name | Wesley College | Distance | 480m | Pupils | 947 |
| School Name | Ballinteer Community School | Distance | 1.0km | Pupils | 422 |
School Name | Distance | Pupils | |||
|---|---|---|---|---|---|
| School Name | St Benildus College | Distance | 1.5km | Pupils | 886 |
| School Name | Goatstown Educate Together Secondary School | Distance | 1.5km | Pupils | 145 |
| School Name | Mount Anville Secondary School | Distance | 1.9km | Pupils | 691 |
| School Name | De La Salle College Churchtown | Distance | 2.2km | Pupils | 319 |
| School Name | Our Lady's Grove Secondary School | Distance | 2.3km | Pupils | 290 |
| School Name | St Columba's College | Distance | 2.4km | Pupils | 353 |
| School Name | Rosemont School | Distance | 2.5km | Pupils | 251 |
Type | Distance | Stop | Route | Destination | Provider | ||||||
|---|---|---|---|---|---|---|---|---|---|---|---|
| Type | Bus | Distance | 200m | Stop | Wyckham Way | Route | 74 | Destination | Eden Quay | Provider | Dublin Bus |
| Type | Bus | Distance | 200m | Stop | Wesley College | Route | 116 | Destination | Whitechurch | Provider | Dublin Bus |
| Type | Bus | Distance | 200m | Stop | Wesley College | Route | 14 | Destination | Beaumont | Provider | Dublin Bus |
Type | Distance | Stop | Route | Destination | Provider | ||||||
|---|---|---|---|---|---|---|---|---|---|---|---|
| Type | Bus | Distance | 200m | Stop | Wesley College | Route | 14 | Destination | Eden Quay | Provider | Dublin Bus |
| Type | Bus | Distance | 200m | Stop | Wesley College | Route | 74 | Destination | Eden Quay | Provider | Dublin Bus |
| Type | Bus | Distance | 200m | Stop | Wesley College | Route | 750 | Destination | Dublin Airport | Provider | Dublin Coach |
| Type | Bus | Distance | 200m | Stop | Wyckham Way | Route | 74 | Destination | Dundrum | Provider | Dublin Bus |
| Type | Bus | Distance | 210m | Stop | Wesley College | Route | 14 | Destination | Dundrum Luas | Provider | Dublin Bus |
| Type | Bus | Distance | 210m | Stop | Wesley College | Route | 116 | Destination | Parnell Sq | Provider | Dublin Bus |
| Type | Bus | Distance | 210m | Stop | Wesley College | Route | 74 | Destination | Dundrum | Provider | Dublin Bus |
BER Details

BER No: 117288183
Energy Performance Indicator: 106.03 kWh/m2/yr
Statistics
03/04/2024
Entered/Renewed
4,292
Property Views
Check off the steps to purchase your new home
Use our Buying Checklist to guide you through the whole home-buying journey.

Similar properties
€585,000
Apartment 23, Shanagarry, Milltown, Dublin 6, D06K5V03 Bed · 2 Bath · Apartment€585,000
26 Orwell Gardens, Rathgar, Rathgar, Dublin 6, D14NT273 Bed · 1 Bath · Terrace€585,000
5 Ticknock Grove, Ticknock Hill, Sandyford, Dublin 18, D18N5994 Bed · 3 Bath · Terrace€594,950
73 Beaumont Avenue, Churchtown, Churchtown, Dublin 14, D14X2P23 Bed · 1 Bath · Terrace
€595,000
301 One Beacon Sandyford Dublin 18, Sandyford, Dublin 18, D18EF253 Bed · 3 Bath · Apartment€595,000
84 Orwell Gardens, Rathgar, Rathgar, Dublin 6, D14R3H23 Bed · 1 Bath · Terrace€595,000
2 Darley Lane, Belmont, Stepaside, Dublin 18, D18PX533 Bed · 3 Bath · Semi-D€595,000
Apartment 600, The Cubes 1, Beacon South Quarter, Sandyford, Dublin 18, D18R8C03 Bed · 2 Bath · Apartment€595,000
11 Sandyford Hall Green, Sandyford, Sandyford, Dublin 18, D18R2N14 Bed · 3 Bath · Semi-D€595,000
26 Castlebrook, Dundrum, Dublin 16, D16H0F23 Bed · 2 Bath · Terrace€850,000
Type 3, 106 Goatstown Road, 106 Goatstown Road, Goatstown, Dublin 143 Bed · 2 Bath · Apartment€1,250,000
Three Bedroom Penthouse, Trimbleston, Three Bedroom Penthouse, 250 The Alder, Trimbleston, Goatstown, Dublin 143 Bed · 3 Bath · Apartment
Daft ID: 15613724


Bronwen Barry
01 296 1822Thinking of selling?
Ask your agent for an Advantage Ad
- • Top of Search Results with Bigger Photos
- • More Buyers
- • Best Price

Home Insurance
Quick quote estimator
